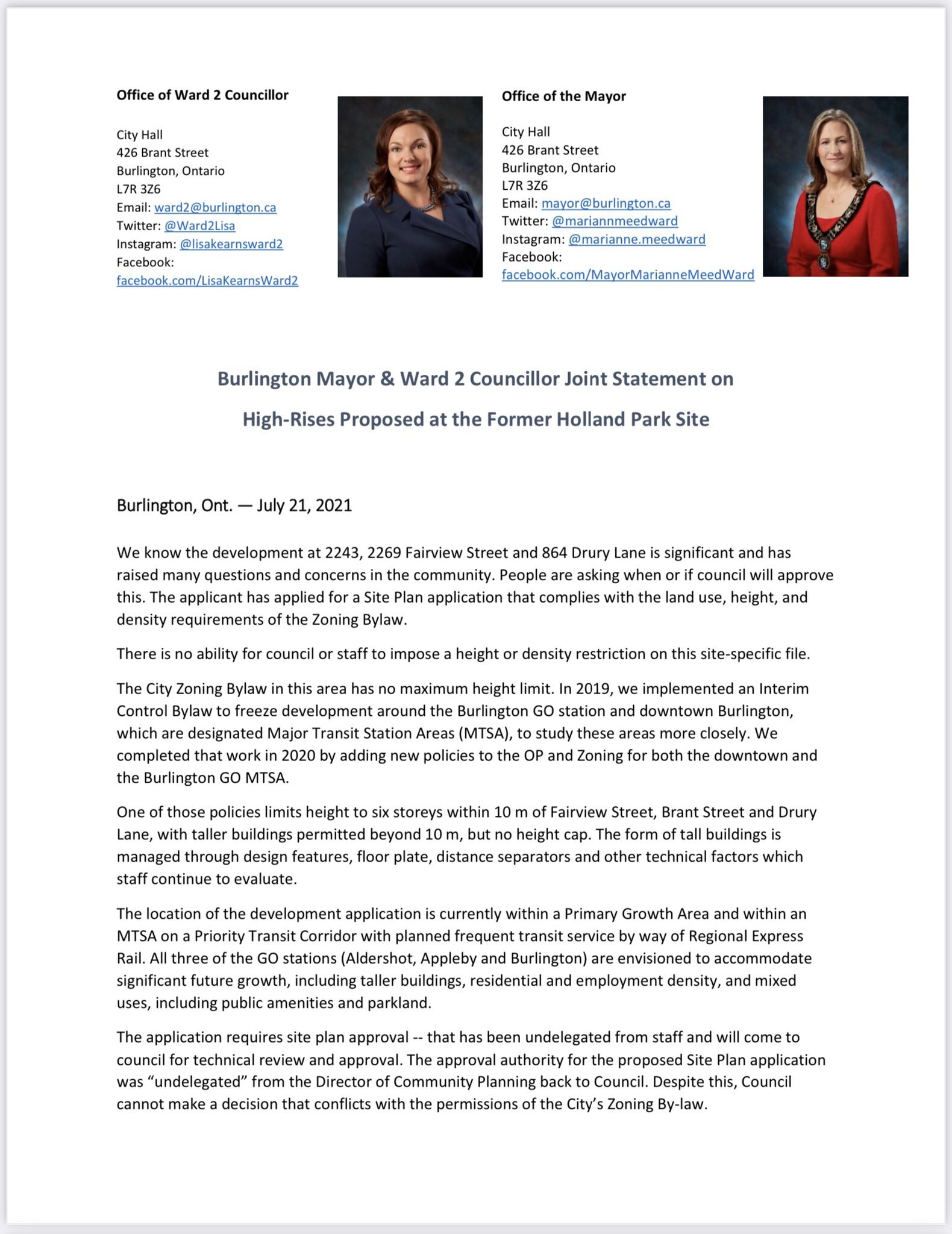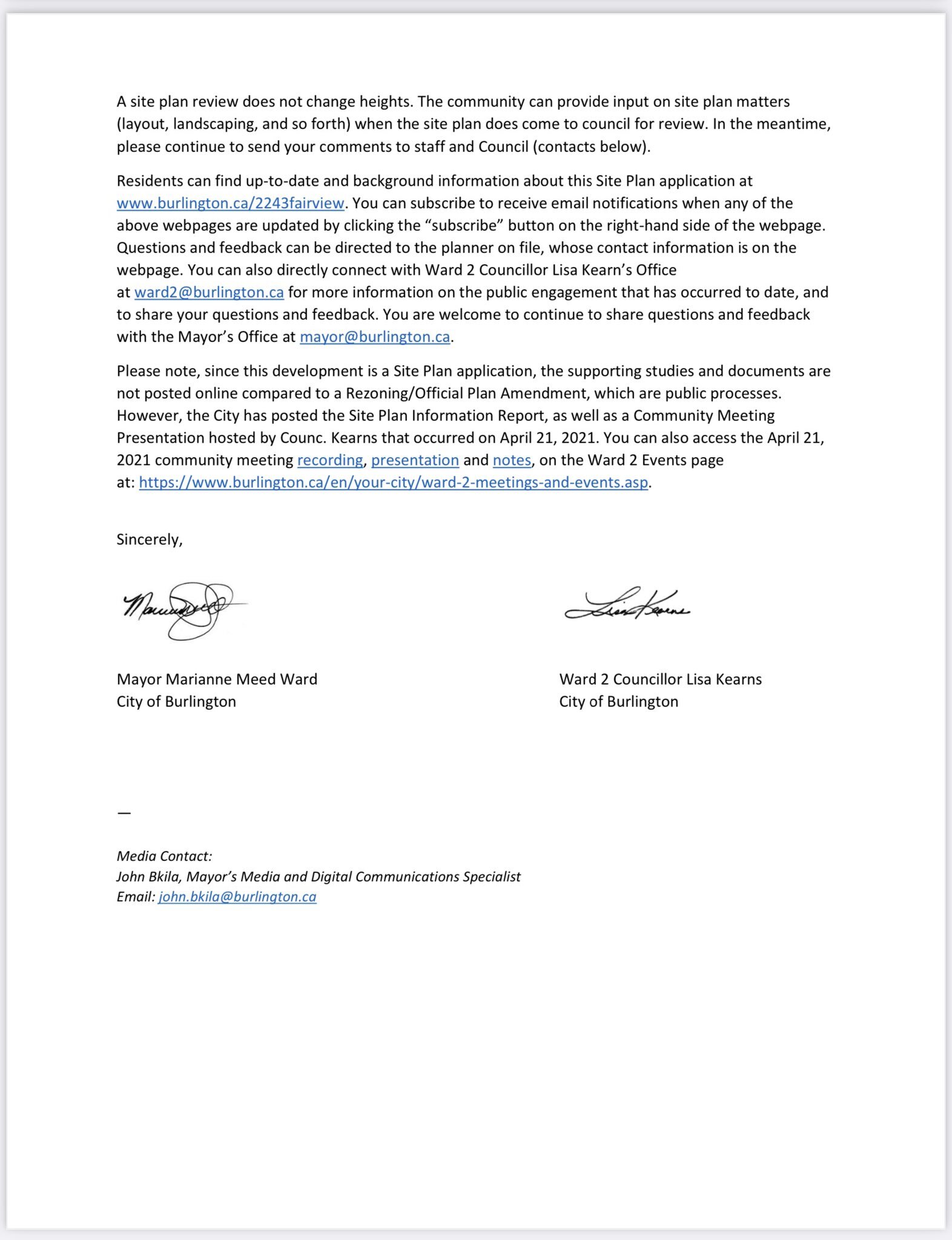Burlington Mayor & Ward 2 Councillor Joint Statement on High-Rises Proposed at the Former Holland Park Site
Burlington, Ont. — July 21, 2021
We know the development at 2243, 2269 Fairview Street and 864 Drury Lane is significant and has raised many questions and concerns in the community. People are asking when or if council will approve this. The applicant has applied for a Site Plan application that complies with the land use, height, and density requirements of the Zoning Bylaw.
There is no ability for council or staff to impose a height or density restriction on this site-specific file.
The City Zoning Bylaw in this area has no maximum height limit. In 2019, we implemented an Interim Control Bylaw to freeze development around the Burlington GO station and downtown Burlington, which are designated Major Transit Station Areas (MTSA), to study these areas more closely. We completed that work in 2020 by adding new policies to the OP and Zoning for both the downtown and the Burlington GO MTSA.
One of those policies limits height to six storeys within 10 m of Fairview Street, Brant Street and Drury Lane, with taller buildings permitted beyond 10 m, but no height cap. The form of tall buildings is managed through design features, floor plate, distance separators and other technical factors which staff continue to evaluate.
The location of the development application is currently within a Primary Growth Area and within an MTSA on a Priority Transit Corridor with planned frequent transit service by way of Regional Express Rail. All three of the GO stations (Aldershot, Appleby and Burlington) are envisioned to accommodate significant future growth, including taller buildings, residential and employment density, and mixed uses, including public amenities and parkland.
The application requires site plan approval — that has been undelegated from staff and will come to council for technical review and approval. The approval authority for the proposed Site Plan application was “undelegated” from the Director of Community Planning back to Council. Despite this, Council cannot make a decision that conflicts with the permissions of the City’s Zoning By-law.
A site plan review does not change heights. The community can provide input on site plan matters (layout, landscaping, and so forth) when the site plan does come to council for review. In the meantime, please continue to send your comments to staff and Council (contacts below).
Residents can find up-to-date and background information about this Site Plan application at www.burlington.ca/2243fairview. You can subscribe to receive email notifications when any of the above webpages are updated by clicking the “subscribe” button on the right-hand side of the webpage.
Questions and feedback can be directed to the planner on file, whose contact information is on the webpage. You can also directly connect with Ward 2 Councillor Lisa Kearn’s Office at ward2@burlington.ca for more information on the public engagement that has occurred to date, and to share your questions and feedback. You are welcome to continue to share questions and feedback with the Mayor’s Office at mayor@burlington.ca.
Please note, since this development is a Site Plan application, the supporting studies and documents are not posted online compared to a Rezoning/Official Plan Amendment, which are public processes. However, the City has posted the Site Plan Information Report, as well as a Community Meeting Presentation hosted by Counc. Kearns that occurred on April 21, 2021. You can also access the April 21, 2021 community meeting recording, presentation and notes, on the Ward 2 Events page at: https://www.burlington.ca/en/your-city/ward-2-meetings-and-events.asp.
Sincerely,
Mayor Marianne Meed Ward & Ward 2 Councillor Lisa Kearns



